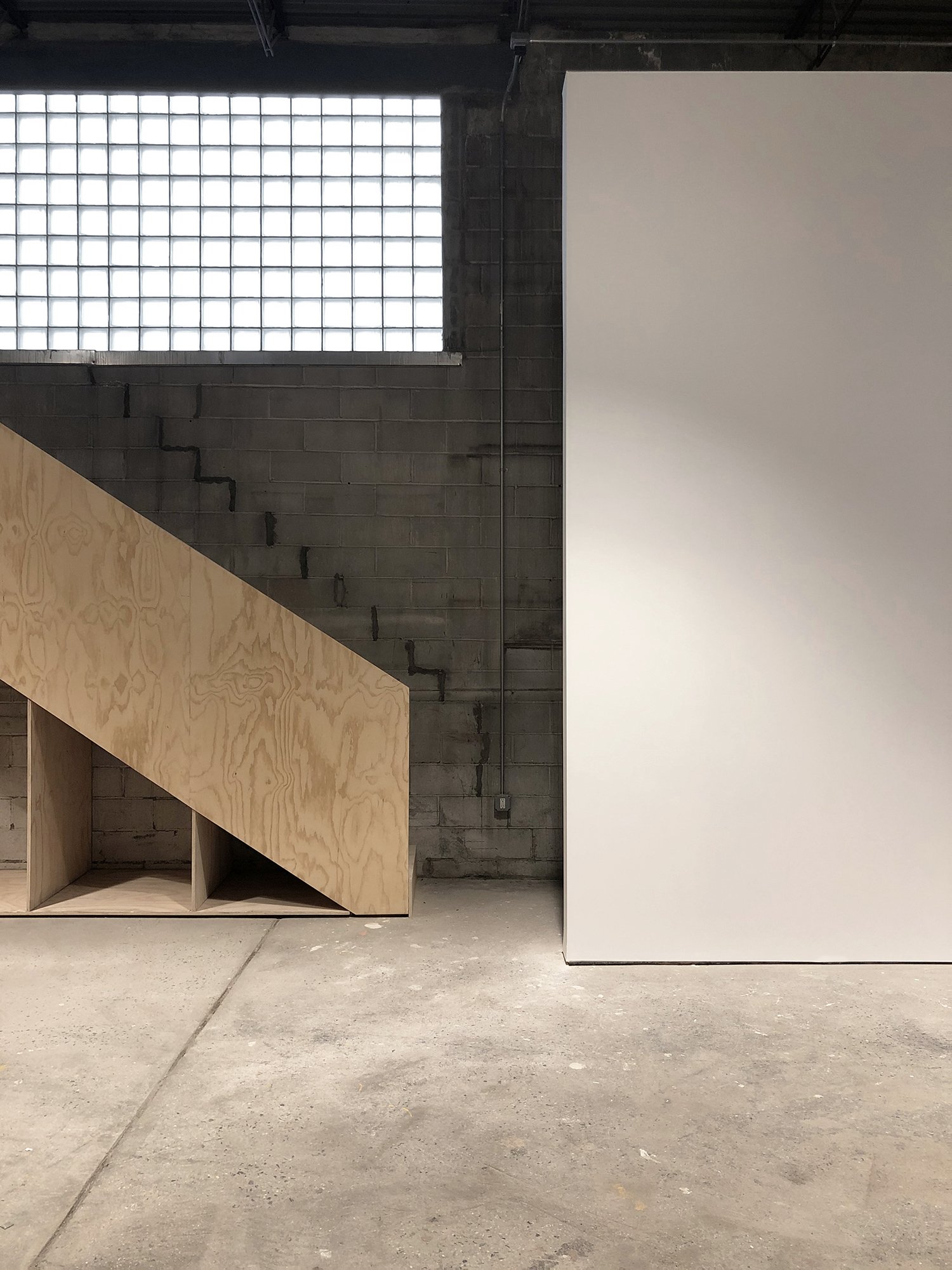Artist Studio
Brooklyn, New York
Completed - September 2019
Design Team
Max Worrell, Jejon Yeung
Rehabilitating and repurposing an existing warehouse building into a private artist production studio, the design of this project is organized by two programmatic elements that bookend a central double-height skylit work space. The work space is bound by freestanding pin-up walls with built-in storage behind it, including a custom designed mobile partition to allow for multiple working layout modes for the artist, as well as visibility and privacy control.
The existing steel roof trusses, concrete block walls and concrete floors of the structure were repaired but kept raw, with the new bookend elements constructed of Douglas Fir plywood and polycarbonate partitions. New openings were cut into the perimeter shell to provide access to an exterior private garden and a 20-foot long sandblasted glass block clerestory to bring in ample daylight while maintaining privacy.





