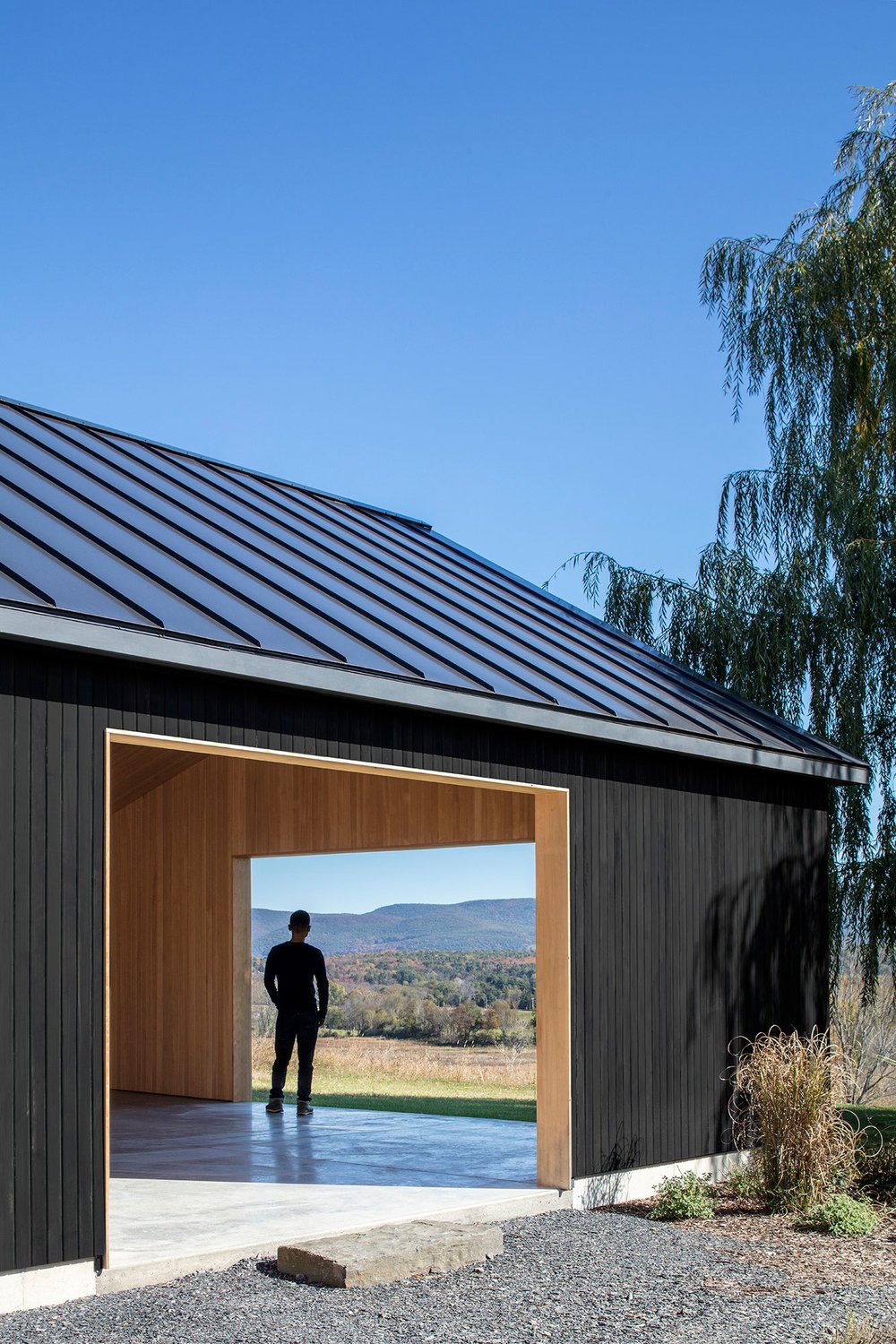Ancram Barn
Ancram, New York
Completed - 2016
Design Team
Max Worrell, Jejon Yeung
This new storage barn located on a 30-acre-property in upstate New York establishes a contemporary, minimal counterpart to the existing home and other traditional structures on the property, but refers back to them by incorporating key elements of the agrarian vernacular of the Hudson Valley region. The building’s overall form is clean and simple, and its volume is a single, unobtrusive gabled roof structure that nestles into the hillside with retaining walls that create a drive court between the barn and the house.
Nominated for the 2016-2017 Mies Crowns Americas Prize, MCHAP
Recipient of the 2018 AIA New York State Design Award
The black-stained wood barn accommodates storage for two cars along with a dedicated garden/potting area and a flexible, covered outdoor room that frames dramatic views to the Berkshires mountains and beyond. Inside, the prefabricated wood scissor truss structure and wood framing is left exposed. Material selections throughout were made to be durable and to require as little maintenance as possible in the climate zone. The roof is black metal and the exterior is clad in vertical black-stained hemlock wood siding, while the interior is clad in the same hemlock wood, but left natural.
This modern barn adopts an unmistakably contemporary design approach, while incorporating key elements of the agrarian vernacular of the Hudson Valley region.
Photographs
Magda Biernat










