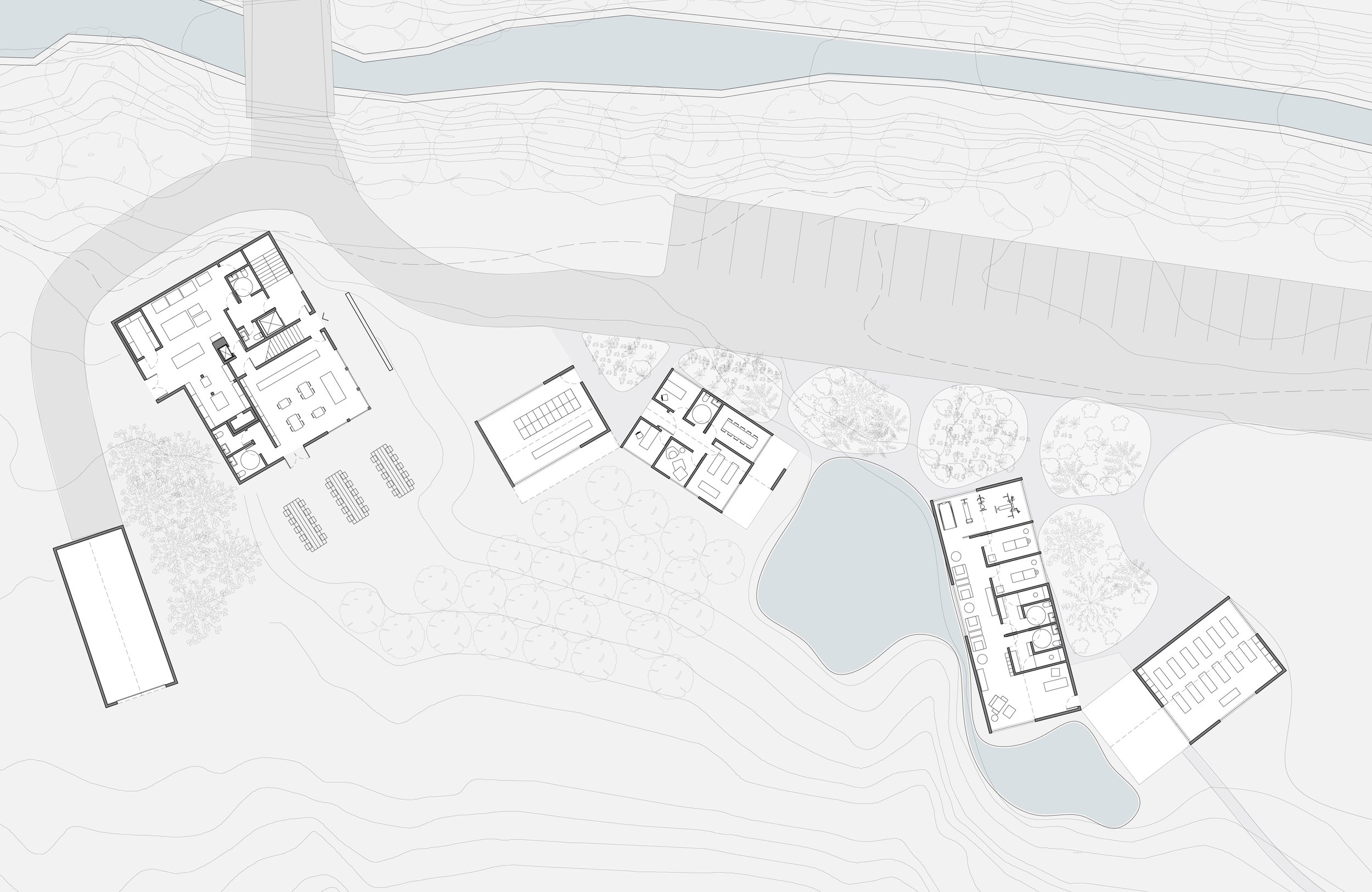Twin Farms
Woodbury, Connecticut
Concept Design
Design Team
Max Worrell, Jejon Yeung, Emma Scott
Twin Farms is an adaptive reuse and agritourism destination located in Litchfield County, Connecticut. It transforms a former ski facility into a holistic wellness campus centered around agriculture and culinary programs. Conceived as a string of paired volumes that shift, rotate, and kiss to create varied outdoor spaces, the buildings’ siting mediates how visitors experience the stream, meadow, and hillside throughout this 22-acre property.
The former ski lodge anchors the site and helps ground the campus within a context of outdoor leisure. The massing is clarified through strategic demolition, and it accommodates a farm-to-table restaurant, bakery, and event space. An exterior staircase is wedged between the two roof volumes that make up the Lodge and allows access to an enclosed dining room to the left, and an open-air multi-use space to the right. The other buildings support a farmer’s market, wellness and fitness center, and an indoor/outdoor meditation pavilion that looks onto a rain garden. All pairs of buildings aim to seasonally integrate into the outdoors via flexible covered spaces, The buildings are clad with white cedar siding that will naturally weather to match the metal gabled roofs. Covered outdoor spaces create spaces for a farm market, yoga studios, and interstitial garden courts.
EaCH pairs of buildings aim to seasonally integrate into the outdoors via flexible covered spaces
Further south, a barn is transformed into an auditorium pavilion for music, dance, and theater programming. Taking advantage of the adjacent ski slope allows visitors to enjoy outdoor amphitheater seating. Surrounding the property, the abandoned ski runs are revegetated with wildflowers and other native plants, which activate the landscape by providing hiking trails and help mitigate rainwater runoff.








