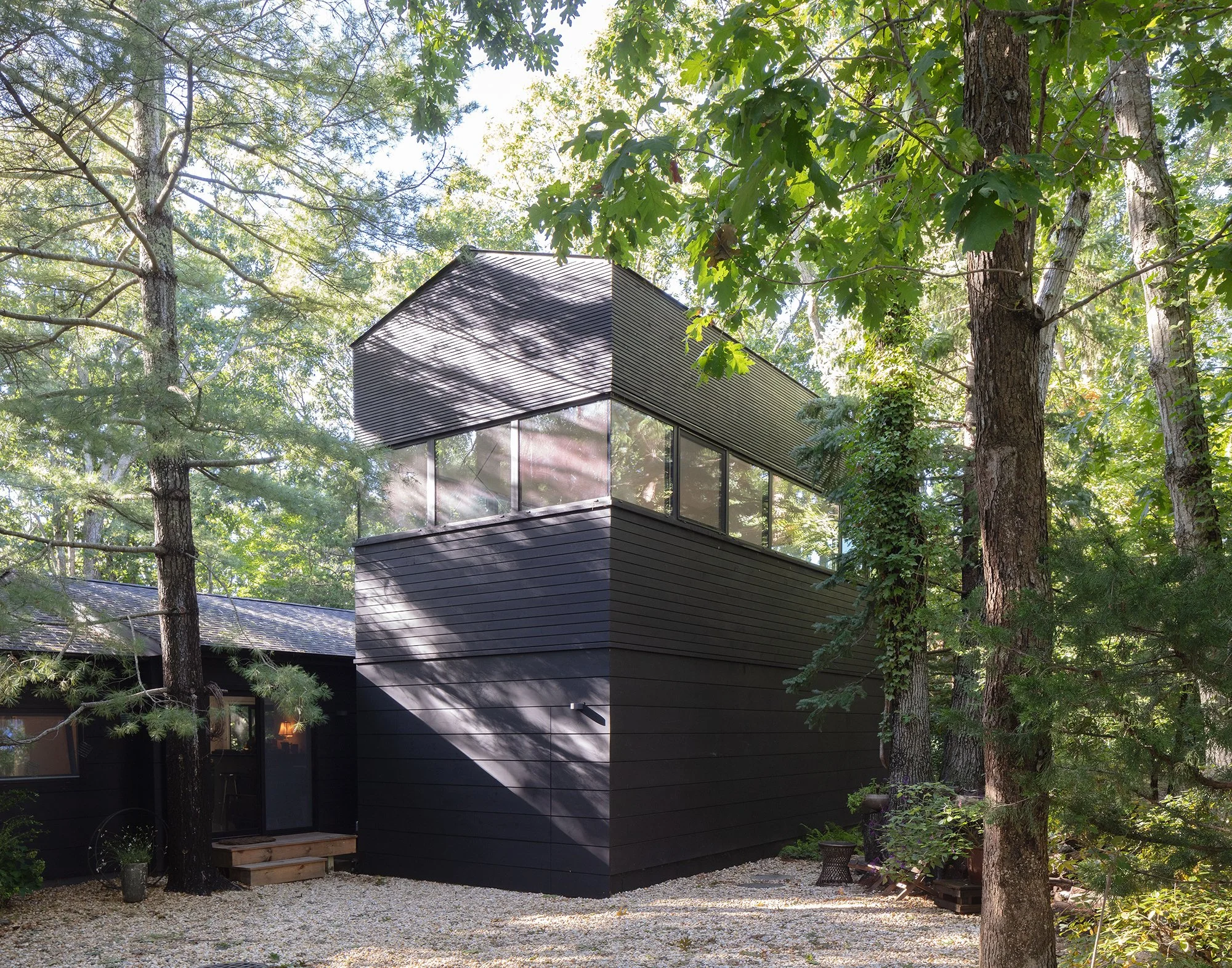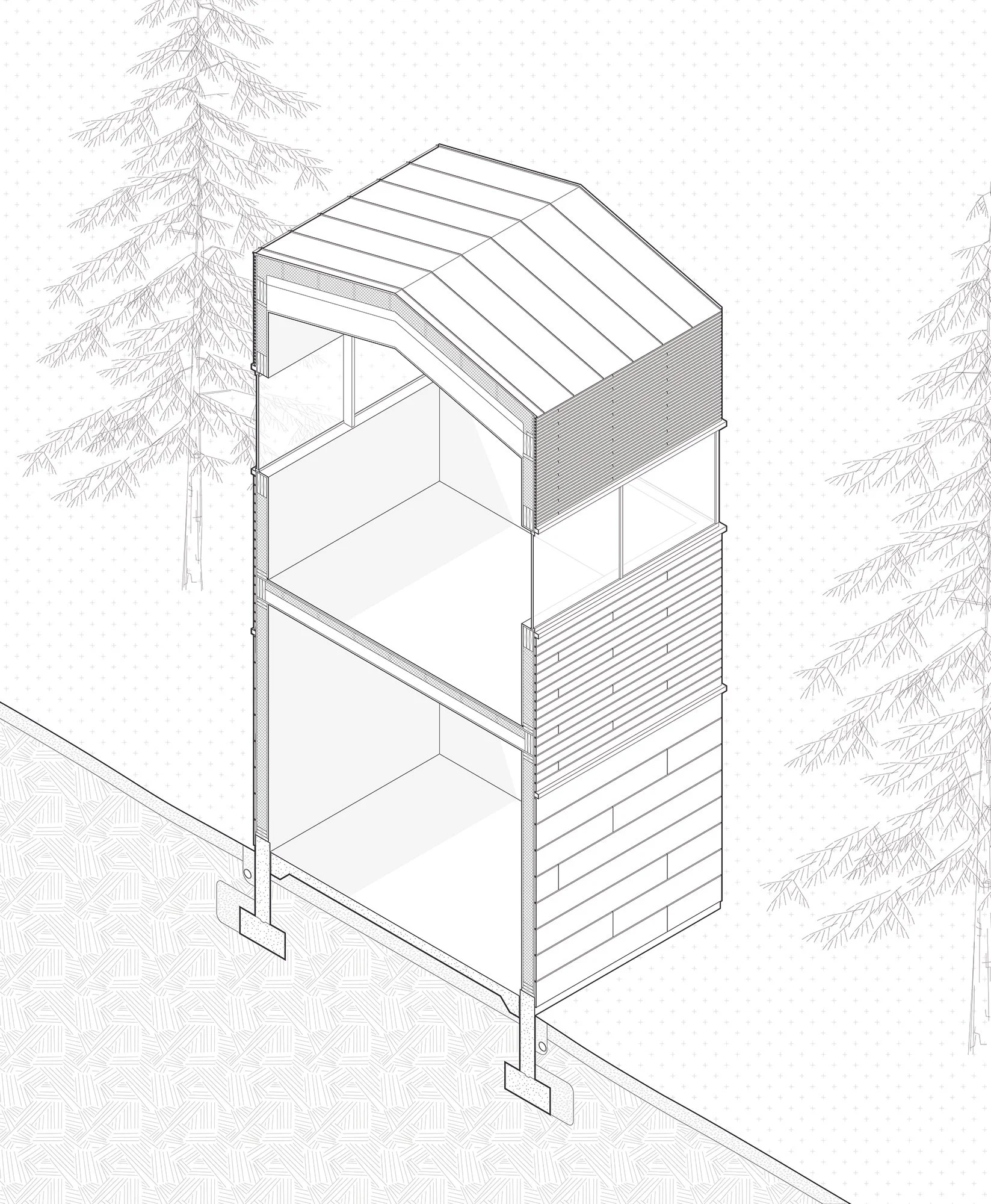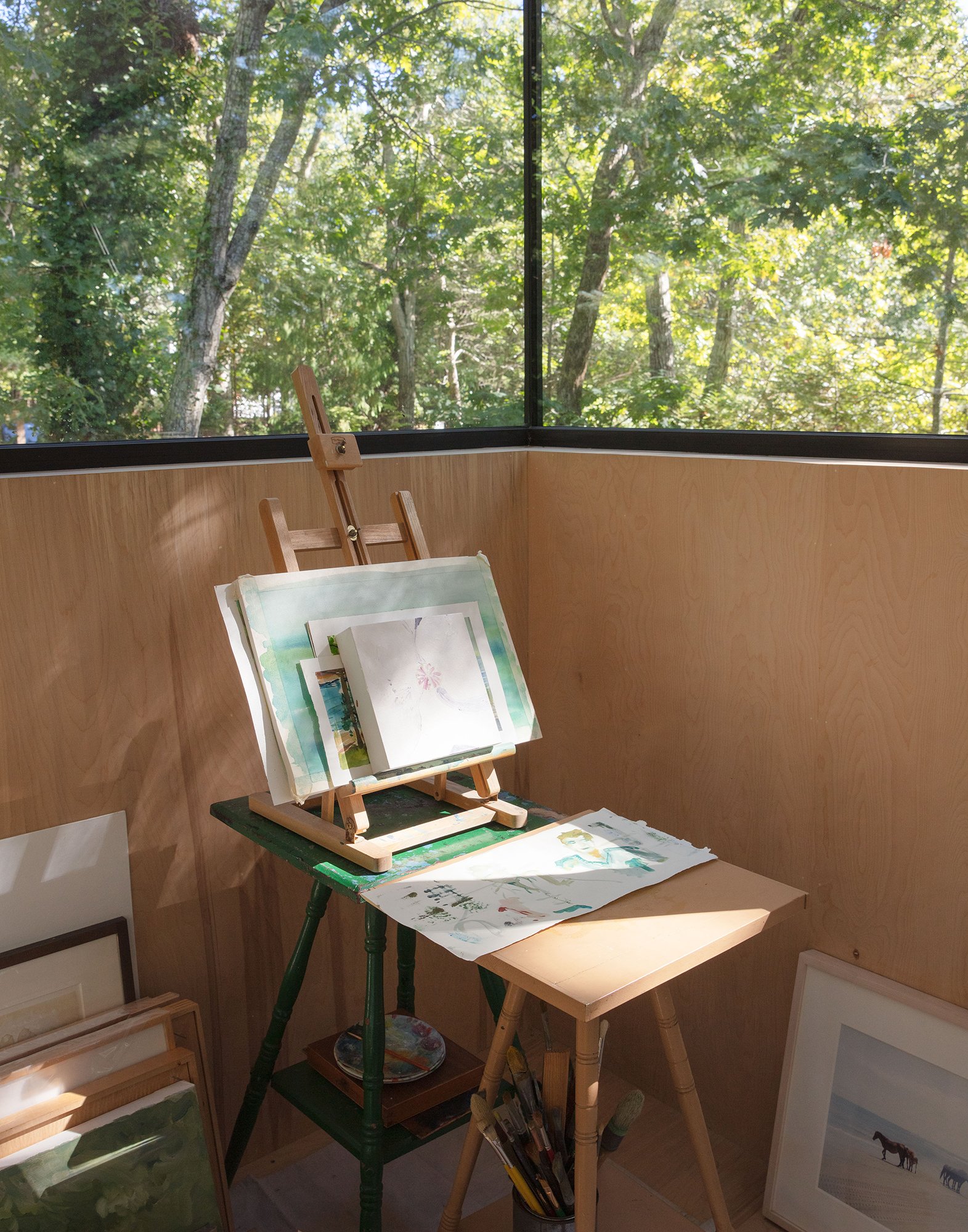Springs Artist Studio
East Hampton, New York
Completed - 2022
Design Team
Max Worrell, Jejon Yeung, Yunchao Le
Collaborators
Structural Engineer: Silman
Situated on an environmentally sensitive property in the Springs neighborhood of East Hampton, we designed this new addition in order to provide an elevated painting studio, with a single car garage and powder room below. Extending from the existing house via a fully glazed connector, the structure is sited to create the smallest footprint in order to avoid additional vegetation clearing and/or any further impact on the landscape.
Horizontal black stained wood cladding of graduating widths is interrupted by a continuous ribbon window that provides a 360 degree panoramic view of the surrounding dense tree canopies with glimpses of Hog Creek to the west of the property. The walls and vaulted ceiling above are white to reflect indirect lighting with diffuse illumination of the studio.
Plywood floors, casework and paneling throughout further express the horizontal datum and provide utilitarian work surfaces.
Photographs
Naho Kubota













