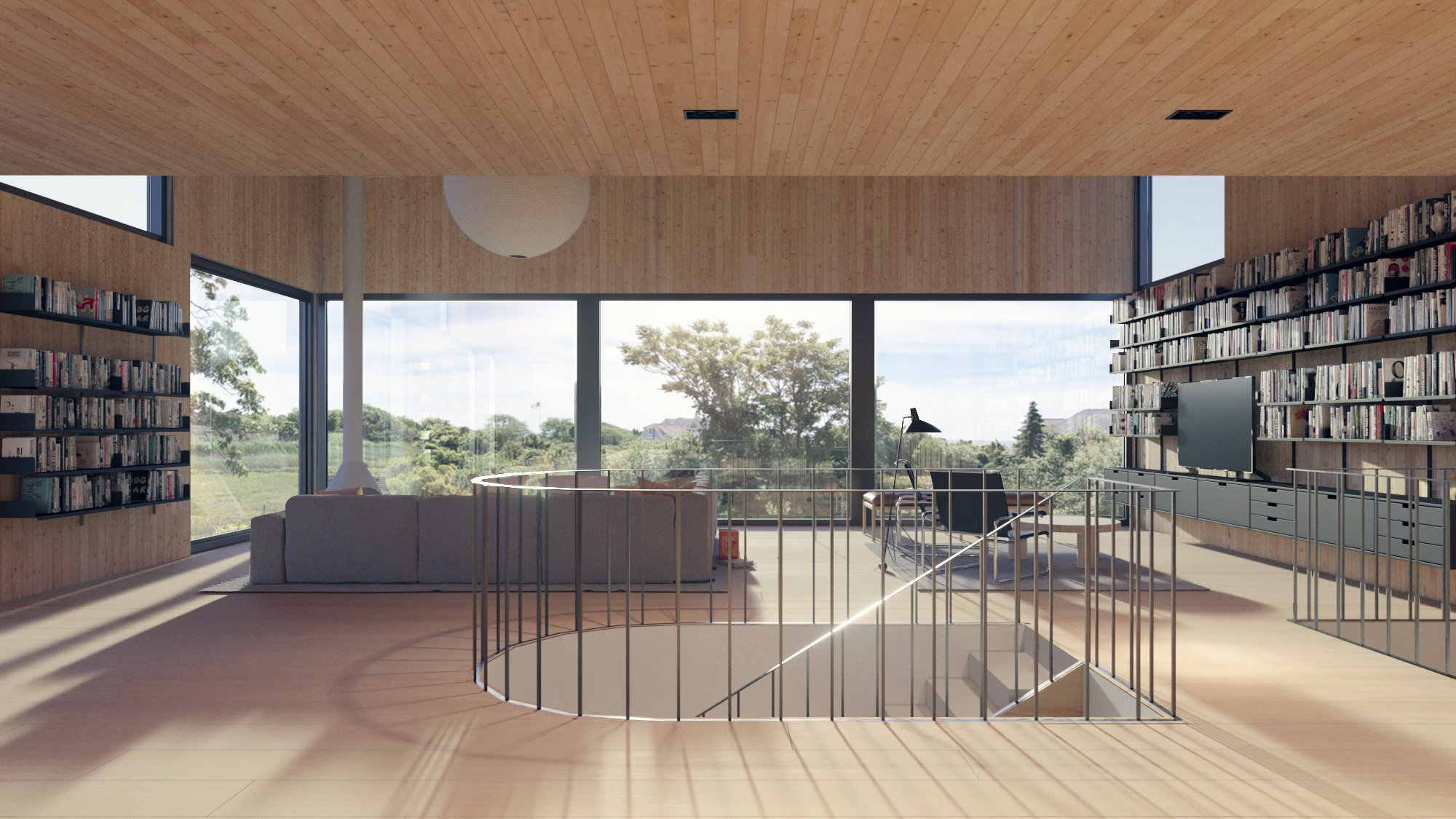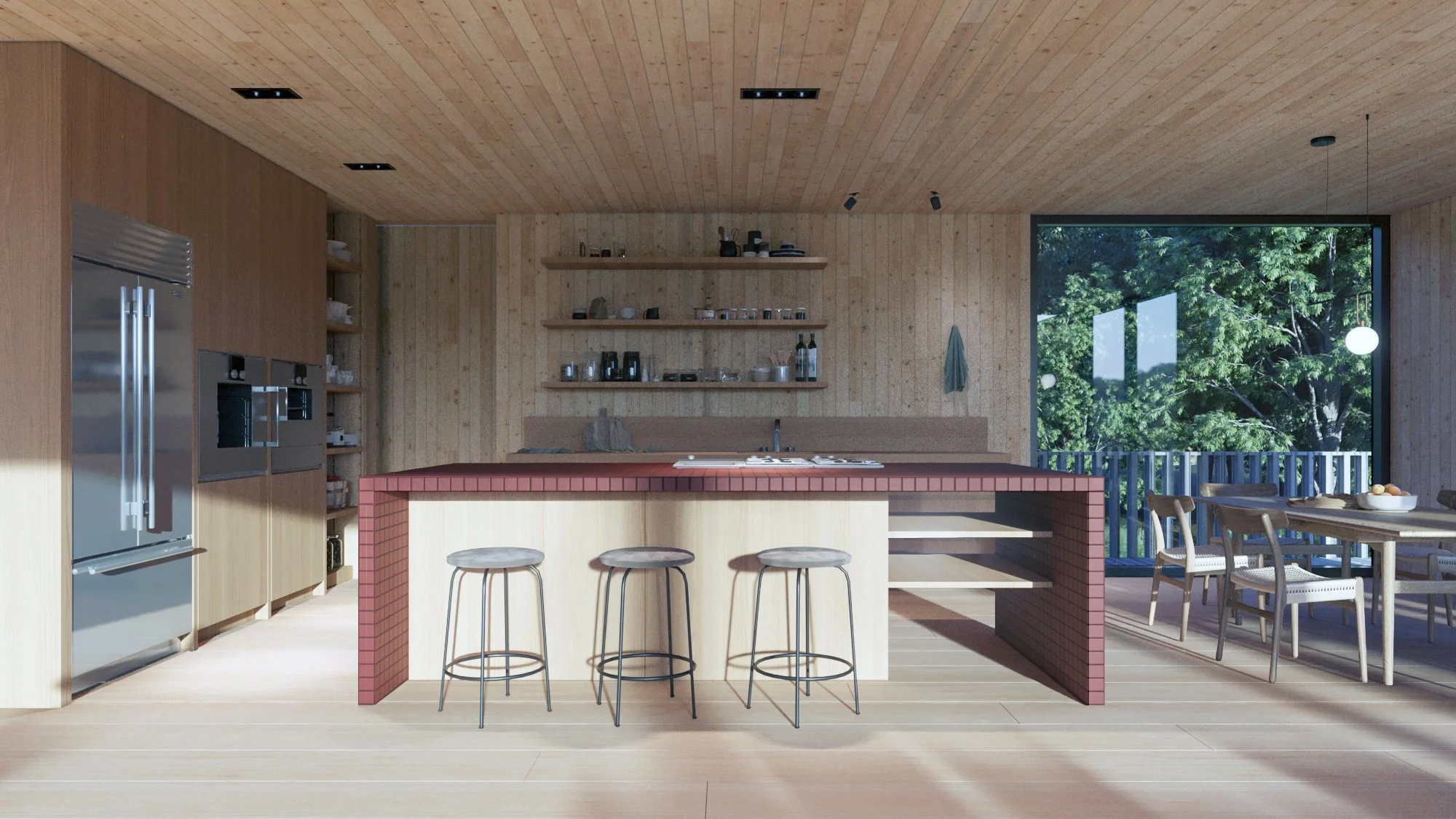Salt Meadow House
East Patchogue, New York
Permitting - Anticipated Construction Start Winter 2022
Design Team
Jejon Yeung, Max Worrell, Yunchao Le, Bryan Cordova
Collaborators
Structural Engineer: Silman
The expansion and renovation of this existing cottage from the late 1960’s is focused on taking advantage of the neighboring salt meadow wetlands and views to the bay. The original house’s footprint is preserved with the addition of an entire second floor and occupiable roof deck. Within this envelope, the program arrangement was flipped and the bedrooms are on the ground floor and social spaces were moved to the new addition. All interior divisions were rethought relative to the organization and relationship with the exterior and adjacent salt meadow. In the bedrooms, large openings were introduced to provide direct connection to a continuous deck and new swimming pool. Upstairs, a double-height living space features large windows that frame views and grab indirect light. Unfinished Atlantic White Cedar is used to both clad the exterior and interior to highlight how weather and changing light will alter the appearance of the house over time.









