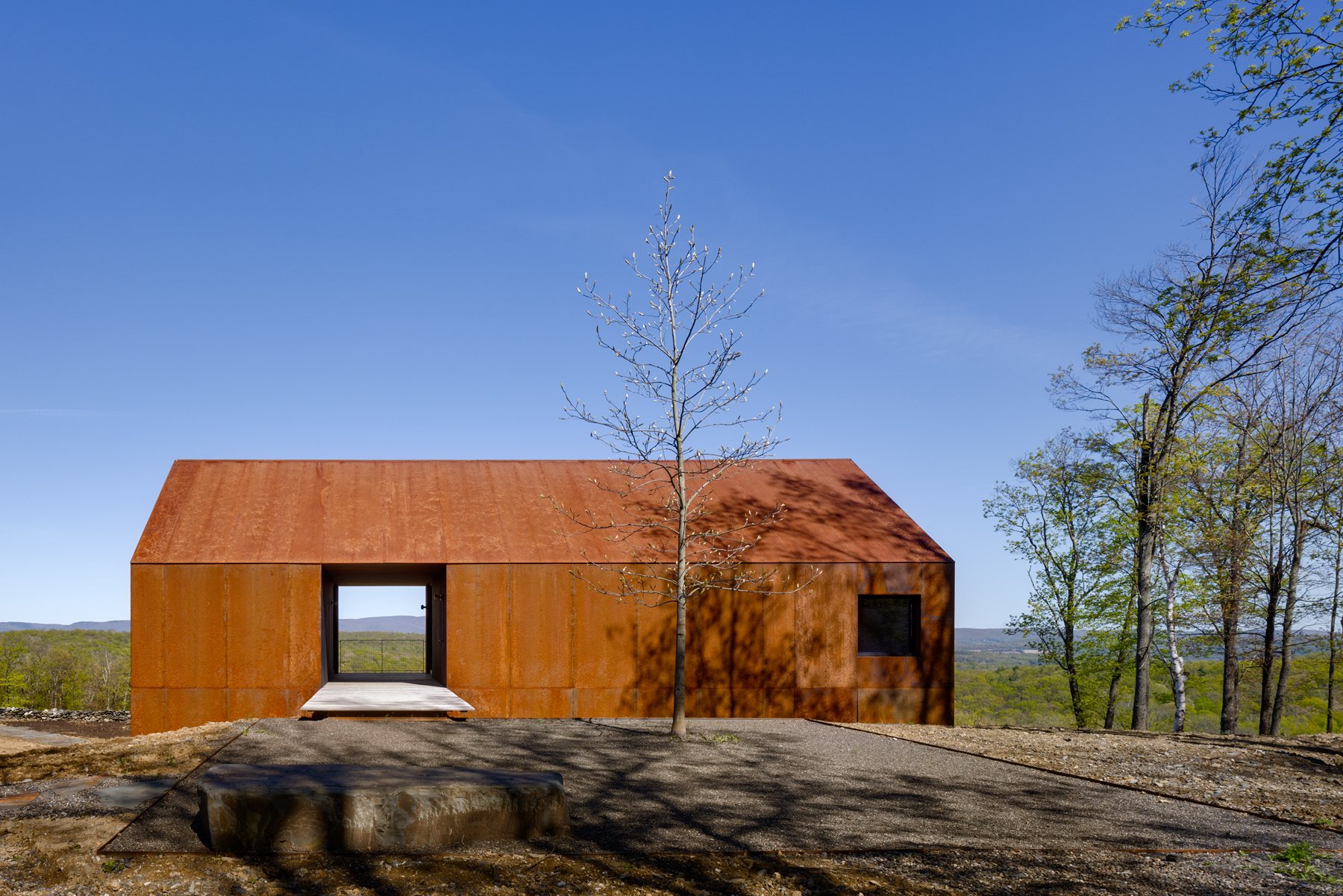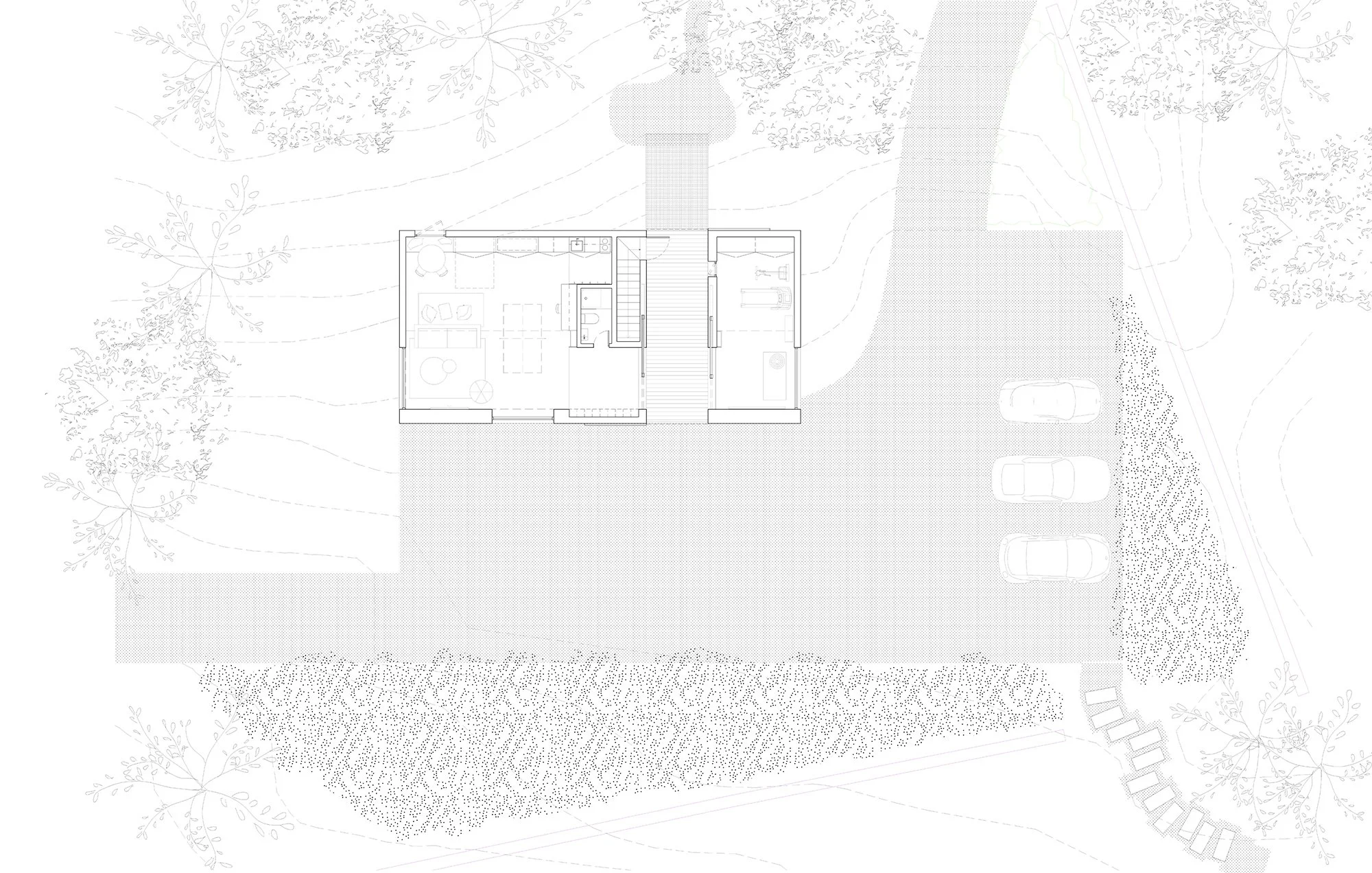Ridge Barn
Columbia County, New York
Completed 2024
Design Team
Jejon Yeung, Max Worrell, Beatriz de Uña Bóveda
Collaborators
Interiors: Jean Lin (Colony)
Structural Engineer: Silman
Civil Engineer: Crawford Associates
Mechanical Engineer: Baukraft
Landscape Design: Understory
Meadow Consultant: Pennington Grey
Contractor: Heitmann Builders
Designed as a companion to the Ridge House project, Ridge Barn emerges at the end of a long driveway and serves as the entry threshold to the larger property. The architectural concept is based on the idea of vernacular bank barns where the building is embedded into the landscape and allows access on two levels, the lower of which can be used for storage. Taking advantage of the natural terrain, the structure is nestled into the hillside and accommodates a guest house above with more utilitarian spaces below.
From the upper level, an open breezeway extends into a gravel court on one side to create a bridged walkway and frames a dramatic view of the Taconic Mountains on the other. The breezeway establishes a strong axial relationship within the building and helps define the different spaces; an open plan bunkhouse for guests to the south and a flexible fitness space to the north. A concealed stair leads down to car parking, a wine cellar and a de facto pool house for the property, offering a shower, water closet, and changing areas for the adjacent swimming pool.
Outside, the taut and singular form of the barn is wrapped with corten steel panels comprising both the roof and wall cladding. The breezeway, articulated as a carve within the form, is lined with charred wood to contrast against the weathering steel.
Inside, the bunkhouse space was designed to provide flexible programming with efficient storage, including a kitchenette, built-in work space and a lofted sleeping area with custom ladder.
Flat stone pavers lead from the barn to a separate pool area. Two sides of the pool appear at grade, with wood decking creating an extended platform for lounging. As the landscape slopes down, the other two sides of the pool are revealed, clad in corten and hearkening back to the adjacent barn, appearing as an embedded object within the sloped terrain.
Photographs by Rafael Gamo














