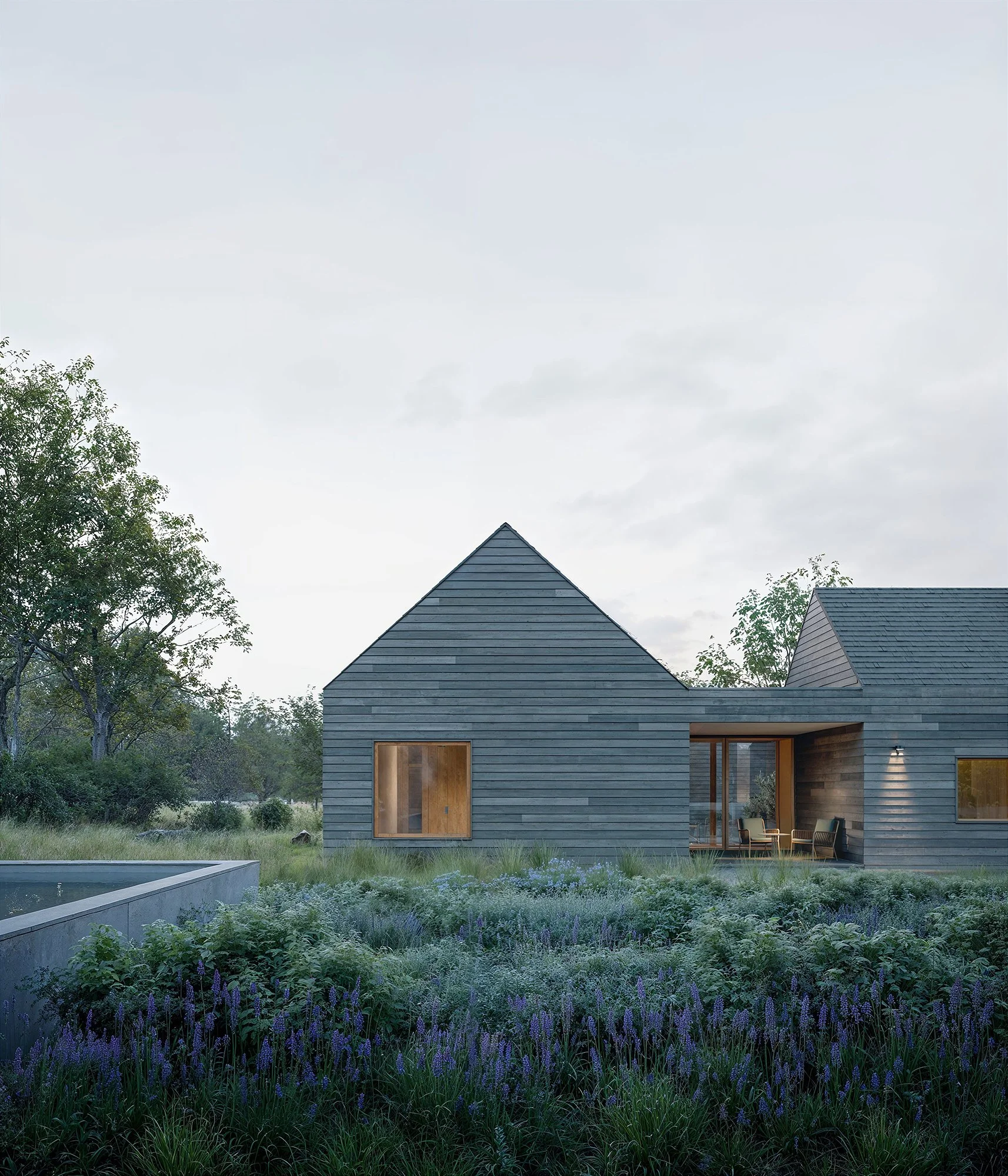Courtyard House
Brookhaven, New York
Under Construction - Anticipated Completion Summer 2025
Design Team
Max Worrell, Jejon Yeung, Nicolás Carmona Guzmán, Beatriz de Uña Bóveda
Collaborators
Structural Engineer: Silman
Landscape Architect: Understory
Lighting Designer: Lighting Workshop
Mechanical Engineer: Charles G Michel Engineering
This new compound is situated in a historic neighborhood of Brookhaven, New York. Composed of a single-story house, garage, and pool house pavilion, the three buildings are mindfully sited to emphasize their connection to the landscape; taking advantage of different layers of enclosure and immersion within the restored native plantings. The house is made up of several gabled and flat volumes surrounding a central courtyard. Each volume–borne out of a direct relationship to the programs within produces distinct spatial qualities throughout the home. The material palette is meant to be simple and honest. Outside, the buildings are clad with weathered cedar wood horizontal shiplap siding at the walls and cedar shingles at the roof. Spruce wood framed windows and doors punctuate the horizontal cedar cladding.
At the north end, the full-span gabled roof houses the living room, dining room and kitchen. Covered, recessed spaces separate it from the two bedroom volumes towards the south: the second gable roof houses the primary bedroom suite, and the flat roof is occupied by the guest suites. A den occupies the third gable, which conceals a dramatic skylight. The interiors are decidedly clean and minimal, with generous open spaces further defined by custom millwork volumes clad in red oak concealing back-of-house programs.
CHANGING AS ONE MOVES FROM ROOM TO ROOM, THE COURTYARD GARDEN AFFORDS CONTEMPLATIVE VIEWS TO DELIGHT IN NATURE, THE CHANGING SEASONS, AND THE PASSING OF TIME.
The house’s carefully calibrated programmatic sequence allows for free circulation around the courtyard, providing a constant connection to the garden, while strategically placed vegetation ensures privacy. Native grasses, ferns and shrubs, along with layers of trees populate the court creating a living composition visible through the full-length windows that surround it.
Renderings by BS ARQ










