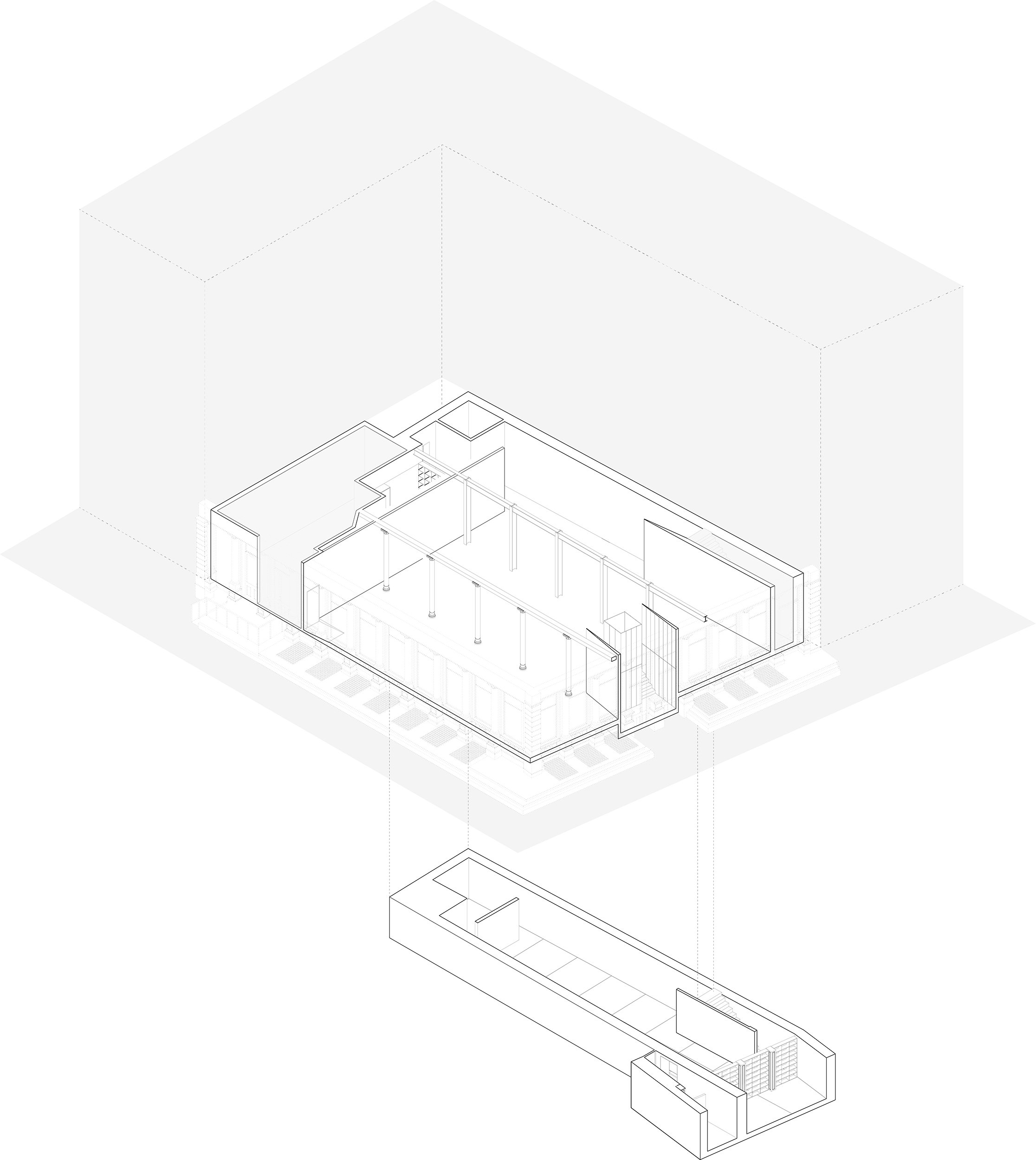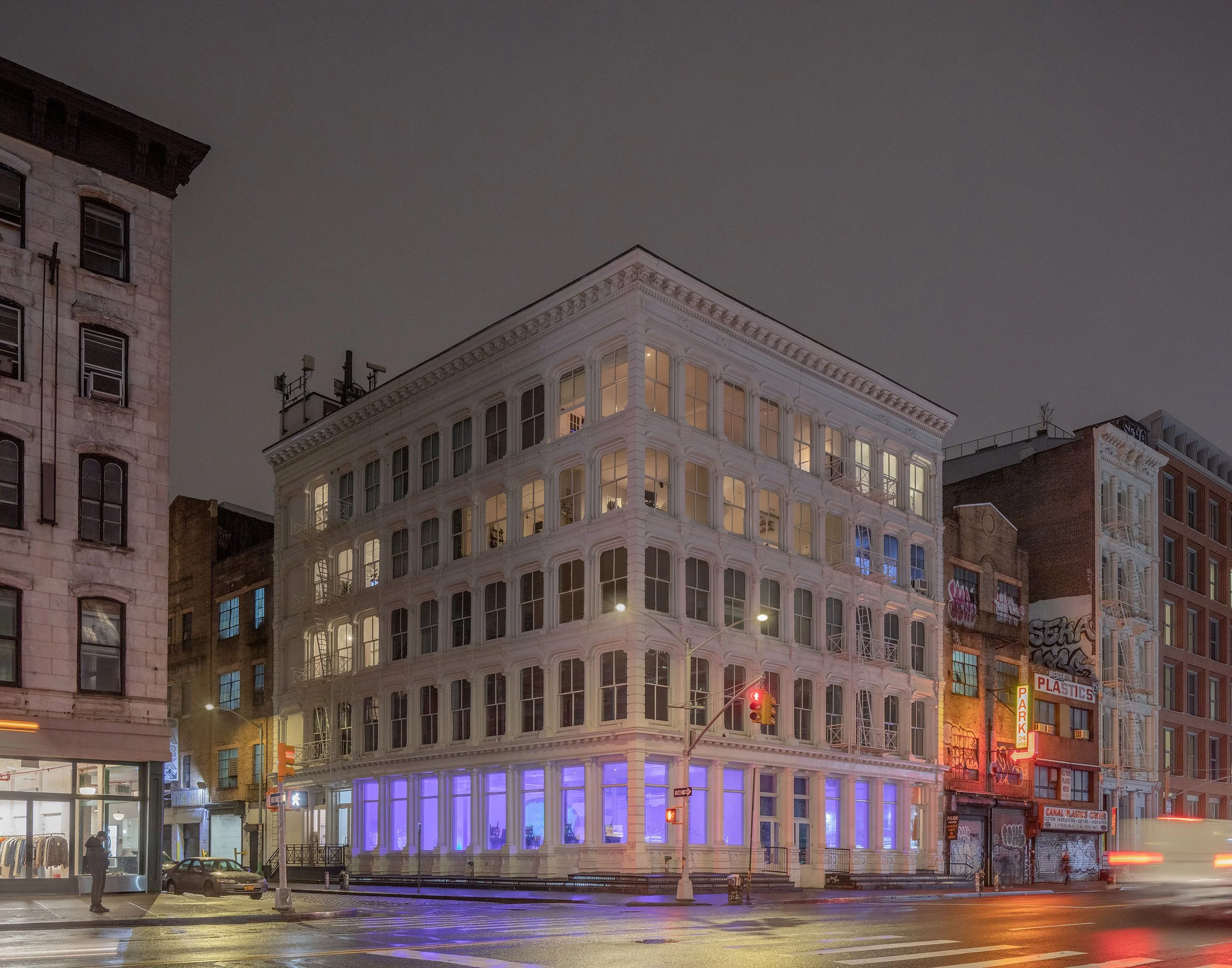Canal Projects
New York, New York
Completed September 2022
Design Team
Jejon Yeung, Max Worrell, Beatriz de Uña Bóveda, Yunchao Le
Collaborators
Lighting Designer : Lighting Workshop
Structural Engineer: Silman
MEP Engineer: Jack Green Associates
We completed the renovation and redesign of two floors of a historic landmarked cast-iron building on the corner of Canal and Wooster Street on the border of New York’s SoHo and Tribeca neighborhoods for Canal Projects, a new non-profit contemporary art institution dedicated to supporting forward-thinking international artists at pivotal moments in their careers. Originally built as a manufacturing building in 1900, the landmarked five-story cast-iron building retains many of its original details including its white façade, original masonry, cast iron steam radiators, and historic double-hung windows. The design approach highlights and restores the original industrial character of the building and contrasting attributes of the ground and basement levels, totaling 6,000 square feet, that are occupied by the gallery.
A new entry threshold off Canal Street provides connection from the street level to the primary gallery space and establishes a distinguished front door for the organization. Upon entry a dramatic vertical space is enwrapped in patinated bronze panels and is the first of these thresholds that provides a moment of pause and transition from the streetscape to the quiet gallery space within. Moving up a series of steps, visitors encounter a large open and flexible gallery space and a free standing reception desk designed by the artist Zachary Tuabe. The main gallery both preserves and highlights the minimalist, industrial character of the existing space, particularly the 5 cast iron columns and 5 wide flange steel columns that were thoughtfully exposed and restored. The space is light-filled and airy with 13.5 feet high ceilings, new white oak wood flooring and two expansive walls of 14 windows that wrap the corner bringing natural light into the open gallery space. The ground floor also supports private curatorial offices, and a public restroom that is saturated in bright orange.
We designed the foundation to be a series of spaces that would compress and expand, collapse and unfold and move between dark and light.
Stair down acts as another threshold condition. A transition from the largely white gallery upstairs to a darker, more textured space below that reveals and highlights the layers of the existing building. The downstairs gallery is designed to accommodate films, video art and a space for screenings and talks. The library, veiled behind a custom metal bookcase occupies the space below the sidewalk vault and creates a dynamic space that is at once quiet and contained but also activated by the dappled light and activity from the sidewalk above. The cellar level also contains a hidden pantry that is also saturated in the same bright orange as the ground floor restroom, and supports both client meetings as well as events. The pantry is hidden beyond white dutch doors that convert into a counter for bar service, and reveals the original masonry archway that frames the pantry, layering colors and new and old materials.
Both exhibition spaces were designed to be versatile. The lower level includes a long narrow proportion of space conducive to video screenings, and a floating wall at the back of the space for film projections, while the upper level remains open to flexibly support a variety of mediums and forms of installation. A nondescript white gallery wall concealing the cellar stair marks entry transitions from the main gallery space to the downstairs gallery space. The contrasting atmospheres across these different levels create a unique gallery experience for visitors, a layered and rich venue for artists to showcase their work, and flexible working, meeting and entertaining space for gallery staff.
Photos by Naho Kubota

















