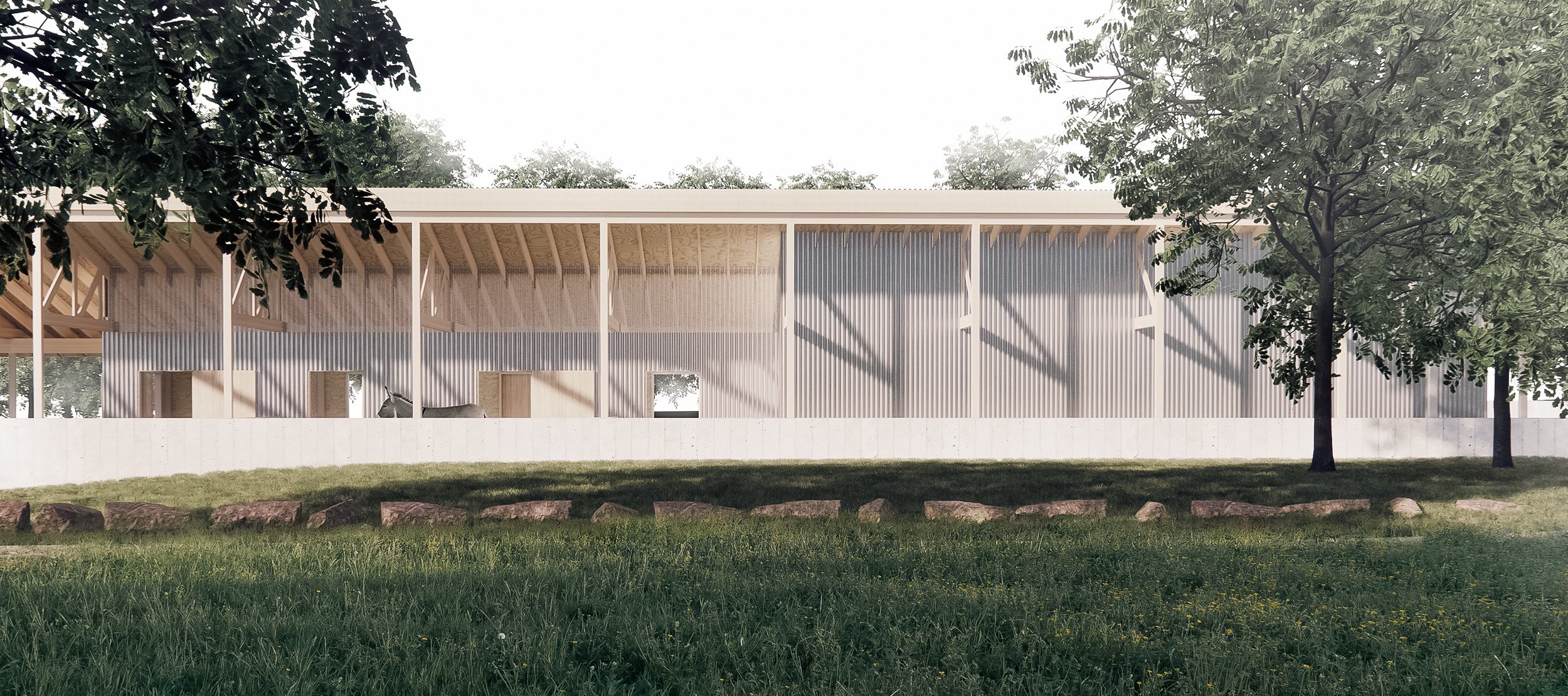Rhode Island Farm
Charlestown, Rhode Island
Under Construction - Anticipated Completion Fall 2025
Design Team
Max Worrell, Jejon Yeung, Cohen Hudson, Emma Scott, Roxy Torshizi
Collaborators
Structural Engineer: Silman
Landscape Architect: Understory
Nestled in a wooded landscape of coastal Rhode Island, this project is a collection of various structures including a farmhouse, outdoor pavilion, greenhouse, barn, farmers apartment alongside a new working farm. Rhode Island Farm is defined by its systematic approach to function, efficiency, buildability, and sourcing of materials. Inspired by the language of linearity throughout agriculture, the farm strikes a single line in the landscape. A long, continuous concrete wall runs the length of the property and creates a central circulation spine that organizes the different programs. An outdoor court splits the massing and creates two separate wings with the east side composed of the farmhouse and outdoor pavilion and the west side containing the greenhouse, animal pens, barn/workshop and farmers’ apartment.
Two shed roofs, oriented east-west not only create a dramatic visual impact but also serve a functional purpose and are designed to optimize solar gain to support a solar array and future goals for living off-the-grid. The roofs also have scuppers implemented to divert rainfall into rain gardens on either side of the property. On the north side, a continuous clerestory provides natural diffuse light for the house while a covered veranda runs along the southern side of the house, allowing for control of the summer sun mediating the sun and providing a deep threshold, from inside to out.
An ordered sequence of wood timber trusses and exposed rafters defines the unifying structure of the project and allows for a modularity of size and proportion for spaces within.
The anchor of the project is the new farmhouse designed to serve as a retreat for a family but with flexibility to entertain large groups. Programmatically the house is split into two separate wings with the primary bedroom suite occupying the east side and guest bedrooms occupying the west side. In between, a large open living space and separate kitchen space are designed as the primary gathering spaces and focal point of the home. Large windows further emphasize the ordered linearity and frame views of the raised planters and orchard beyond.
Adjacent to the farmhouse and separated by a covered court, a new screened-in pavilion was designed to accommodate larger groups and flexible gatherings. Envisioned as entirely open-air, the space continues the series and rhythm of openings from the farmhouse but with insect screens in lieu of glass. A freestanding stone island serves the function of a kitchen while a small enclosed shed provides space for vegetable washing, flower cutting and other storage.
The greenhouse creates ample space for growing plants in a controlled environment and an inviting space for working. The roof and walls are clad entirely in corrugated polygal sheets to allow for proper daylight exposure year-round. For the barn, we designed spaces to accommodate alpacas and goats, feeding and washing stations along with proper storage for farming equipment and supplies. Completing the ensemble, a separate farmer's apartment embraces the same concept as the main house and bookends the project. The apartment offers a comfortable living space for caretakers or visiting guests and a direct connection to the farm at large.
Renderings by BS ARQ











