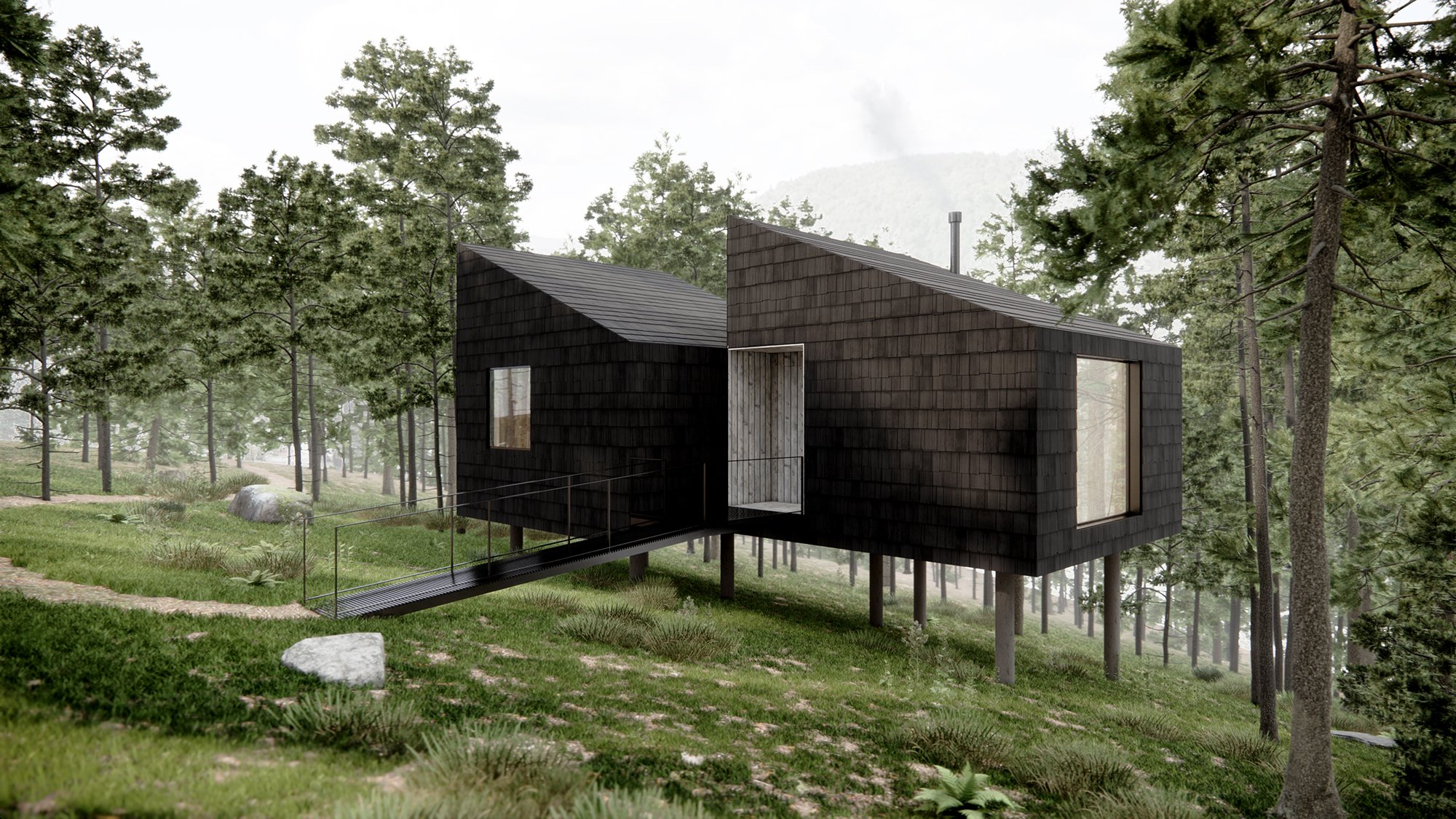Forest Cottage
Greene County, New York
Design Phase
Design Team
Jejon Yeung, Max Worrell, Cohen Hudson, Diandra Rendradjaja
Collaborators
Structural Engineer: Silman
Landscape Architect: Understory
Civil Engineer: Kaaterskill Associates
Mechanical Engineer: Altieri
Accessed via a small footbridge, Forest Cottage sits delicately and negotiates a landscape of rocks, ferns, conifers and deciduous trees deep inside a wooded forest in Upstate New York. This small, private retreat is organized as two separate volumes that shift to adapt to the terrain and provide intimate spaces within. One volume contains a compact but efficient social space and the other is a sleeping area with en-suite bathroom each with its own unique view and light condition.
pine tar coated wood shingleS provide texture and relief to the otherwise austere and abstract volumes in the FORESTED landscape
Exterior cladding is a pine tar coated wood shingle while inside, the cross-laminated timber construction is combined with pine floors to create a simple, material expression.






