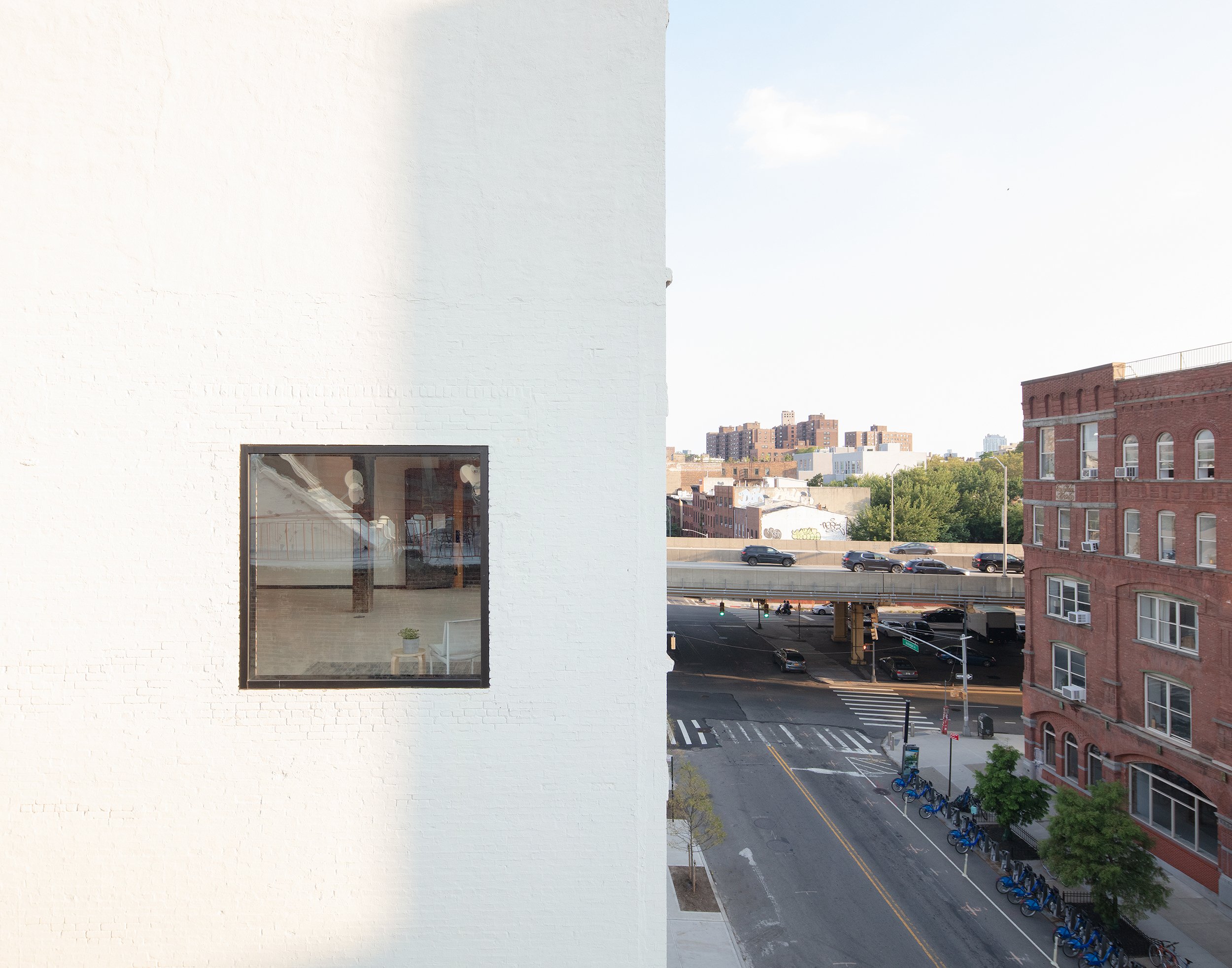77 Washington
Brooklyn, New York
Completed - September 2020
Design Team
Max Worrell, Jejon Yeung, Yunchao Le
Collaborators
Structural Engineer: Silman
Landscape Architect: Michael van Valkenburgh Associates
Mechanical Engineer: Engineering Solutions
We completed the renovation and redesign of 77 Washington, a 38,000 square-foot cluster of five adjacent buildings, including a historic six-story masonry factory building built in the 1920s. Located near the Brooklyn Navy Yards, this ambitious adaptive reuse project draws from the neighborhood’s rich history and design typologies abundant in early 20th-century New York warehouses. The rehabilitation honors the site’s past while generating a mutable, multi-use workspace that can flexibly accommodate an array of innovative businesses, currently including New Lab, a start-up incubator and its affiliates; a sprawling artist studio; and a photography studio.
Located at the site’s center, the six-story factory building anchors the overall complex. This is bordered on the right side by three one-story structures connected by a private, verdant central courtyard open to the sky, carved out by removing a roof that had originally covered the space. A garage located to the factory’s left was removed and transformed into a lush garden. In the garden, the original yellow wood gates were preserved and exterior brick walls were left untouched to reveal a ghost imprint of the previous structure.
Thoughtful juxtapositions between old and new—where minimal contemporary detailing contrasts with the patina of the existing materials—highlight the complex’s history throughout.
Inside, material selections like diamond plate floors, unfinished steel railings and doors, and concrete floors echo the industrial properties (rough, durable, unrefined). We worked with Navy Yard-based woodworker, Bien Hecho, to salvage and reconstitute the wood from the timber floor joists as a custom conference room table and lobby bench. Highly textured brick walls with layers of old paint were cleaned, sealed and complemented with clean, uniform concrete floors and white walls.
In the lobby, a large window draws light from the private courtyard accessible by the adjacent one-story buildings. As it does throughout the entire complex, gridwork appears repeatedly in the lobby, in the diamond-plate steel floor, glass block elements, and a distinctive plywood lobby wall.
Photographs
Naho Kubota












